Last week we began our kitchen renovation and we could not be more excited. When we originally purchased our home the plan was to renovate the kitchen and master bathroom. However, after completing our bathroom we had major decision fatigue and needed a break from saw dust so we decided to put the kitchen off. In hindsight, this was the best decision because it gave us lots of time to thoughtfully consider exactly what we want our kitchen to look like. A year ago the plans were more of a facelift but over time and lots of meetings with various construction companies we decided to instead fully gut and design our dream kitchen since this is our forever home.
Before I get into the plans and photos I’ve decided to answer the second most frequently asked question — “which construction company are you using?” I was planning to wait until the end of the project to determine whether or not to share this information on the blog, but many of my Charlotte readers have inquired as they are currently interviewing companies for their own renovation projects! Since we had plenty of time, we met with lots of companies that were recommended to us, from the bigger design-build firms with impressive virtual showrooms to the smaller companies with less bells and whistles but better estimates. Coming down to responsiveness, estimates and insanely good recommendations, we chose Atreum Construction. I will keep you all posted on our experience throughout the process but so far we’ve been beyond impressed which I will share about in more detail.
Alright, time for the plans! Here is what we started with.
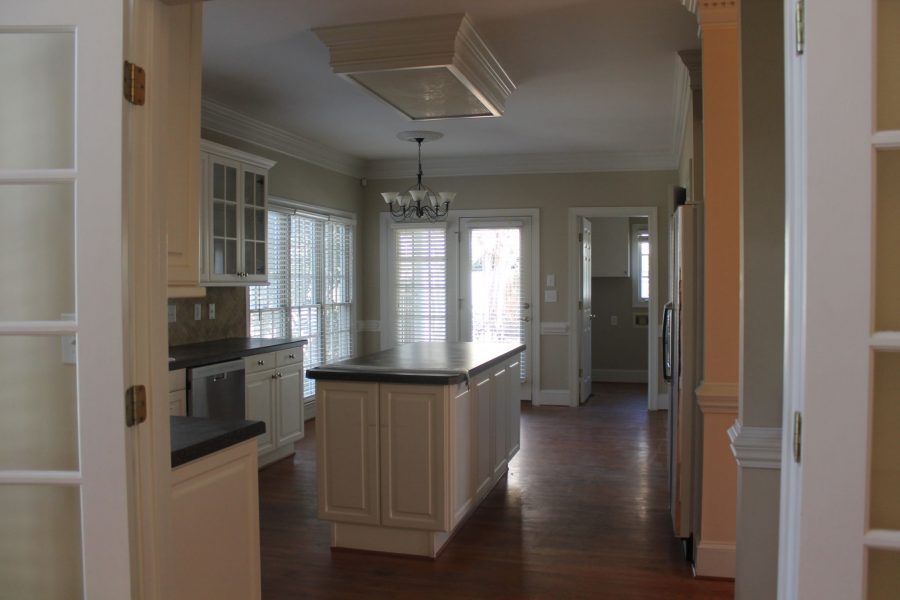
Just like the rest of our house, I’m sure it’s no surprise that the kitchen will be all white everything.
- The biggest change is we are taking down the wall that separates the kitchen and the living room. This was Matt’s idea that I was first opposed to but slowly came around to and am super excited about it now to see how it will open up our kitchen and living room space tremendously.
- Relocating the microwave to the pantry, the oven to the wall next to the fridge and converting the cooktop to gas and placing it to the right of the sink with a hood above it.
- Replacing the box light with canned lights
- Breakfast nook getting a new chandelier
- Extending the island towards the family room and adding seating to the end.
- Opening up the wet bar by removing the walls around it.
- Adding floor to ceiling pantry cabinetry
All photos on the left are of our existing kitchen. Photos on the right are inspiration photos that helped guide us through the design process…
- removing this wall
- inspiration
- existing pantry
- pantry wall inspiration
- existing wet bar
- wet bar inspiration
- extending island/adding seating
- island inspiration
Once Matt and I finalized our layout it was time to design it — pick out stone, finishes, lighting, tile, etc. This is the part that stresses me out and I really do not enjoy doing. I am the most indecisive person ever and am the queen of mixing too many styles that don’t go together. So what did I do? I turned to my friend and kitchen renovation expert, Stephanie of Olive & Tate. I mean, look at this kitchen and this kitchen! See what I mean? She’s got skills. And she whipped up the most beautiful kitchen design for me….
Cabinet Pulls / Cabinet Knobs / Faucet / Sink / Counter Stools / Runner for Sink / Woven Tray / Faux Eucalyptus / Grey Vase
We are keeping most of the existing breakfast nook but swapping out the chandeliers. I am so in love with this one Stephanie picked out.
 Pizza Peels / Cane Back Chairs / Bistro X-Back Chairs / Chandelier / Glass Vase / Frames / Table
Pizza Peels / Cane Back Chairs / Bistro X-Back Chairs / Chandelier / Glass Vase / Frames / Table
Can’t wait to see it all come together!

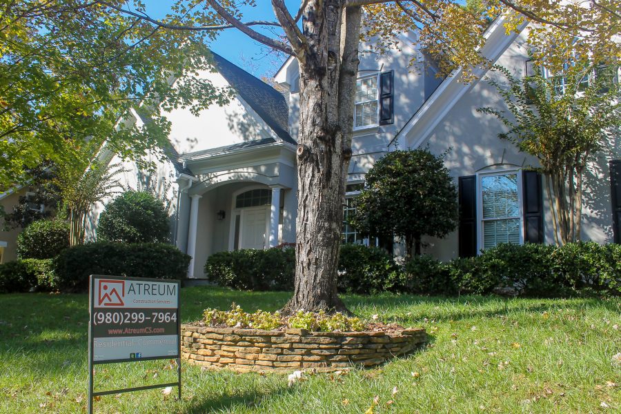
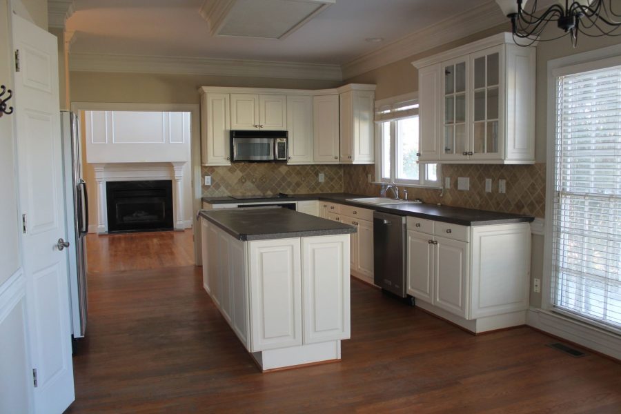

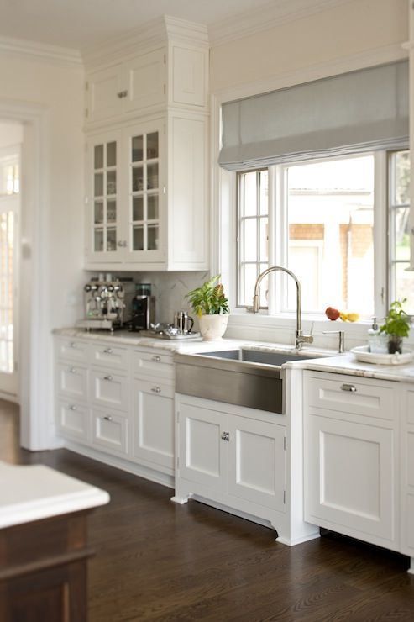
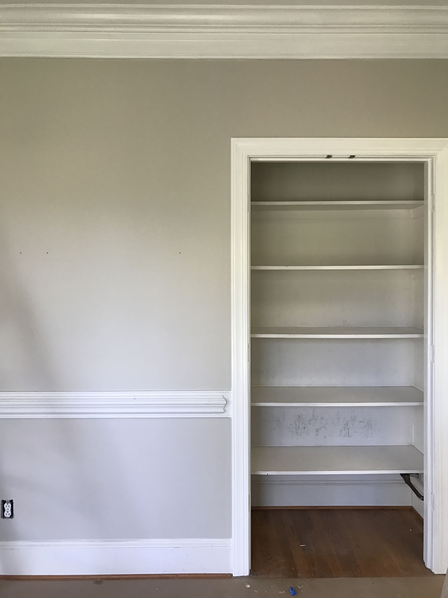
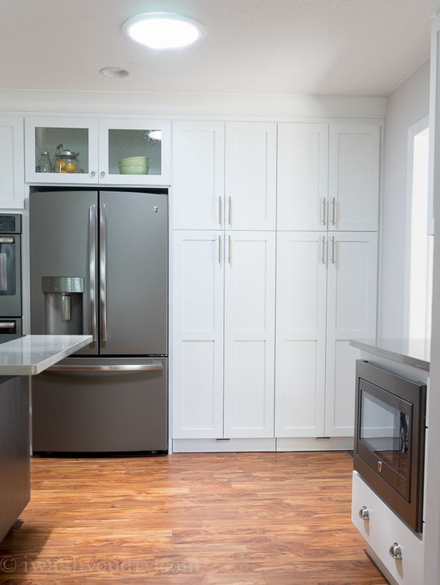
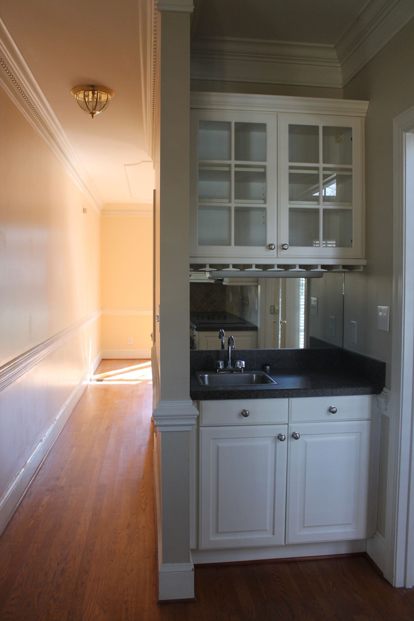
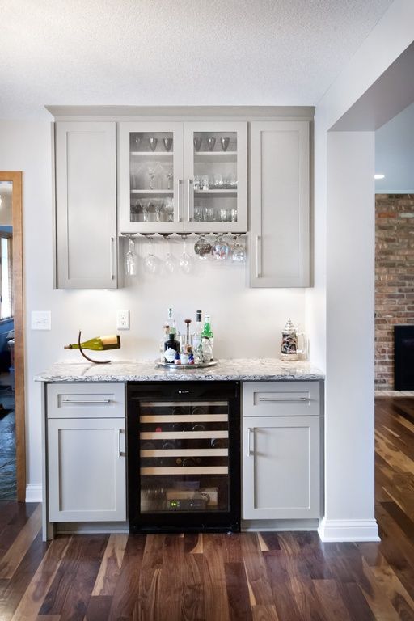
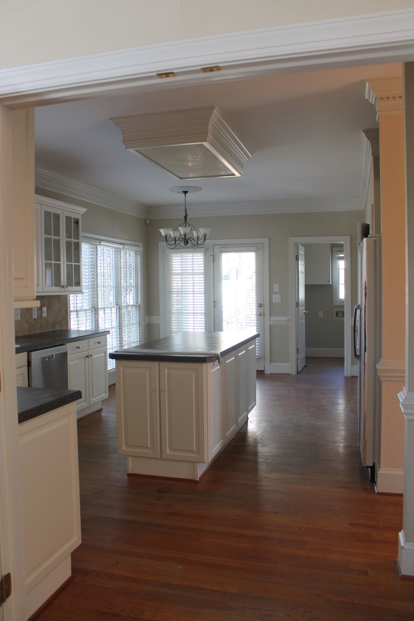
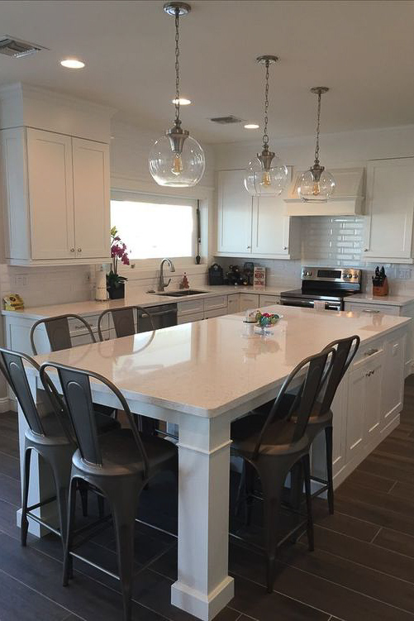
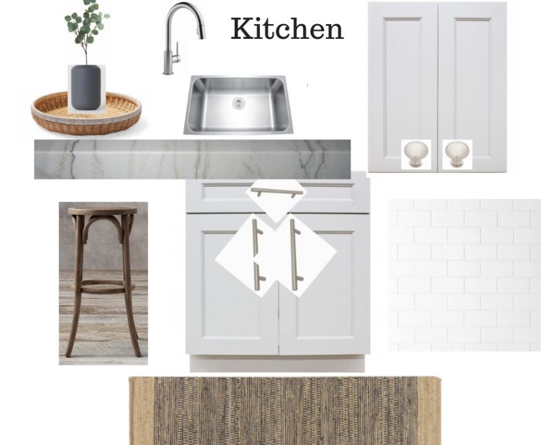

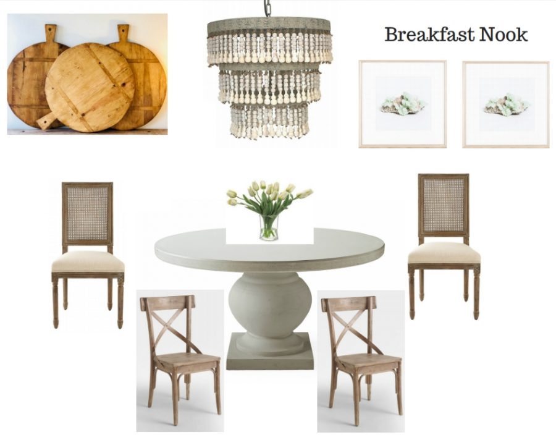
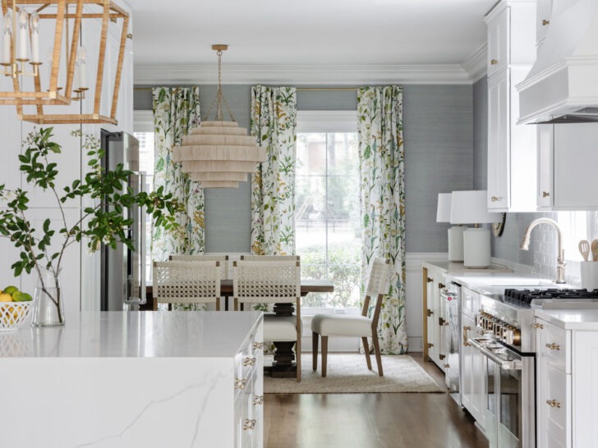
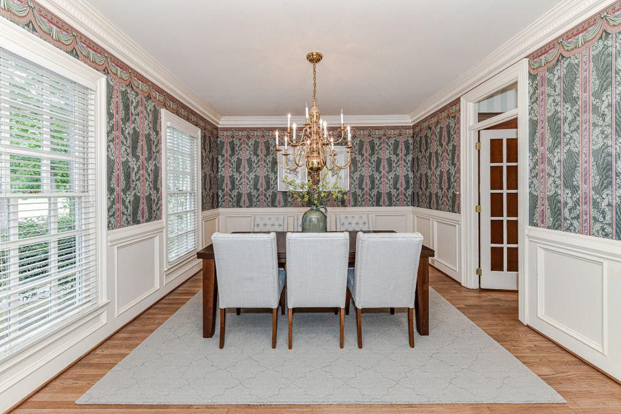
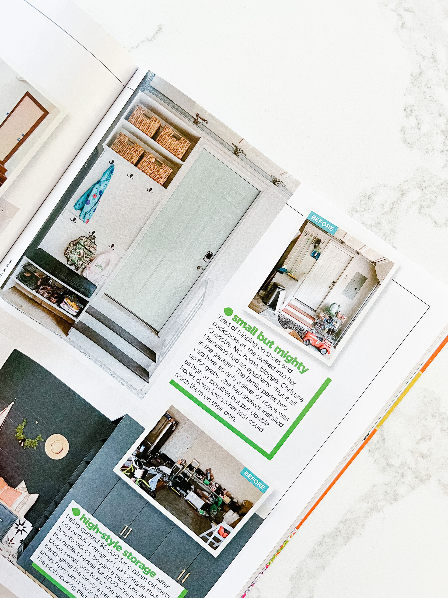
tracy elbert
Thursday 10th of February 2022
beautiful!! what are you island dimensions?
Kelly Farless
Friday 19th of March 2021
Hello- love the seating around your kitchen island. How long is the island? We are renovating & would like to do something similar
June Pope
Thursday 15th of November 2018
Christina, we just moved into a brand new house we built in Wilmington, NC. I love all of your choices but may I suggest you look at this granite sink by Blanco. I have it Pinned and you can check it out there or look on Fergusonshowroom.com I will email you the one I chose and it’s one of the best decisions I made. #1 it’s gorgeous #2 it won’t scratch #3 it will last until your house falls down around it #4 it comes lots of colors, mine is gray and I have gray cabinets and white marbled-looking quartz. Give it a look just for grins......I don’t think you’ll be sorry.
Heather M Nesbi
Thursday 15th of November 2018
Hi Christina, Have enjoyed your blog for a while. Loved this post. I work in construction in the Palm Beach Area. Depending on your preference for countertop colors, you'd be amazed what a good tile/marble fabricator/installer can do with what the industry has come out with in Porcelain. There are some great ones that look like Carrara or statuarietto Marble. I have clients that were surprised on some that they couldn't tell the difference. You don't have to refinish it, it's staining resistant. Just a breadcrumb for thought.
Jo
Wednesday 14th of November 2018
Fun! It's going to look great! We remodeled our kitchen when we moved into the new house last summer/fall- it was such a pain to be without a kitchen but totally worth it! Not sure where your trash can is now, maybe in a pull out cabinet drawer? But for what it's worth, we had a custom floor to ceiling pantry put in as well and I LOVE having the pull out trash can cabinet in there that's also deep enough for a rack that holds both the regular trash can and the recycling one behind it. Be sure to throw in some under cabinet lighting too- makes everything look so clean and bright.