One of the most used spaces in our home is our bar! From coffee, to ice, to hot water — I visit this area a million times a day.
We loved the bar in our last home so much that we knew we wanted to build one in our new home, but this project required some serious creativity and planning to pull off. Thankfully, our designer, Crystal Nagel, was able to design a beautiful bar space, and Atreum Construction worked so hard to bring our dream to life!
The biggest challenge was reconfiguring a layout that captured all the things on our wish list and made the spaces flow together.
After lots of brainstorming, Crystal had the idea to build the bar in the sunroom which is the room right off the kitchen. While there are lots of “unique” things about our house, the sunroom is by far the weirdest space that we just weren’t sure what to do with. It was an outdoor patio at one point, and the previous owners decided to convert it to a sunroom that wraps around the back of our house. It’s an odd shape that is narrow and pretty difficult to use in any meaningful way (it feels more like a hallway).
Anyway, I’m going to show you what we were working with when we bought our home (in hopefully the least confusing way possible). And full disclosure, I’ve included WAY more detail about this project than you probably care to know. So skip to the end if you just want to see the finished bar area.
If you’re along for the full ride, below is the original kitchen (you can see the full plans for the kitchen HERE), and the sunroom is on the other side of the striped wall.
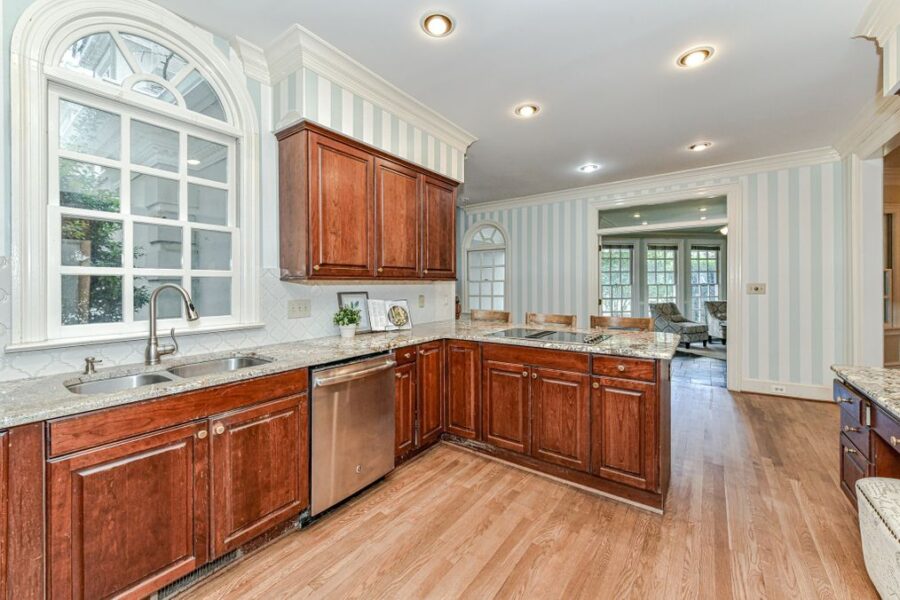
A closer look at the space between the kitchen and the sunroom. There was a decent amount of wasted space between these rooms so we removed the dividing wall to combine the spaces, creating a larger kitchen, and giving us the perfect place for the bar.
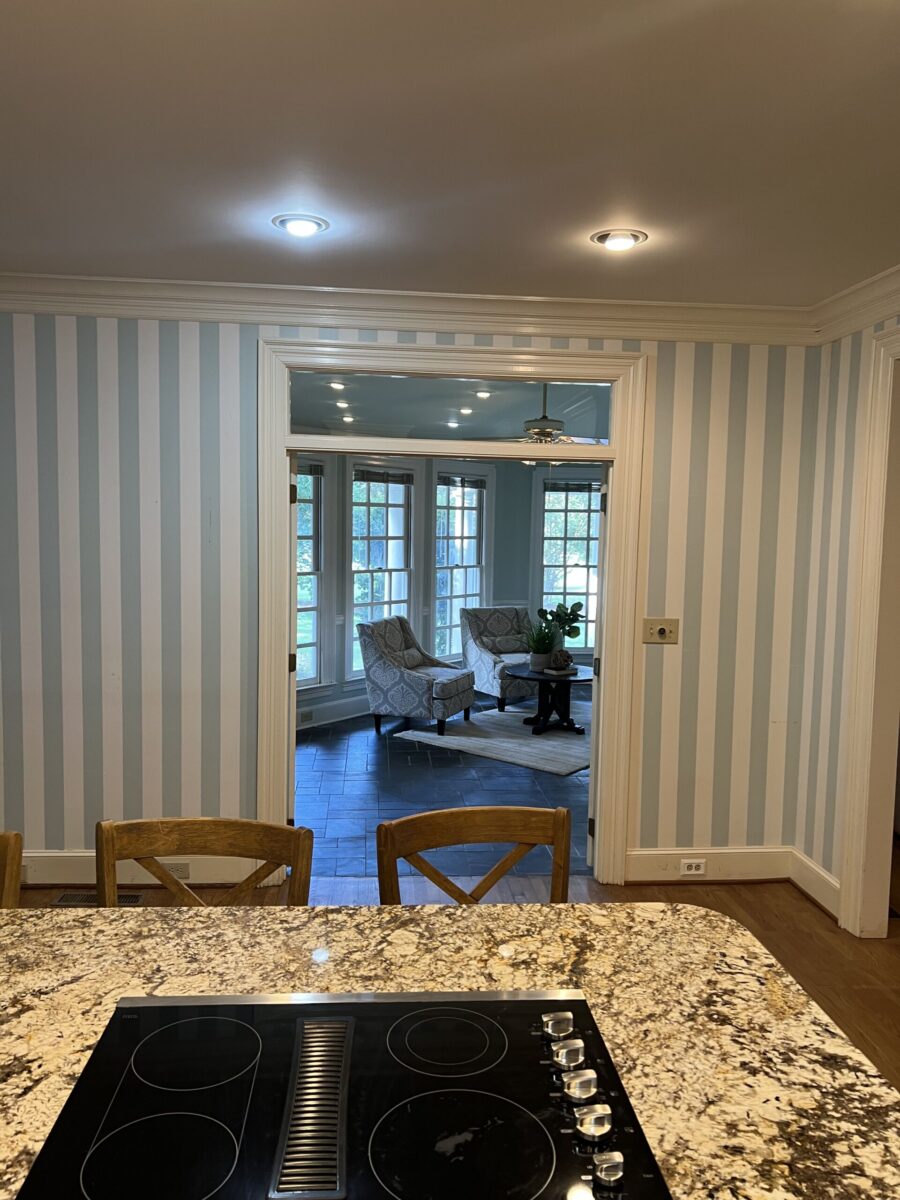
But wait, it gets weirder! On the sunroom side of the wall, there was a door (off the family room — see the other side HERE), an oddly shaped wall, exterior windows, and patio tile.
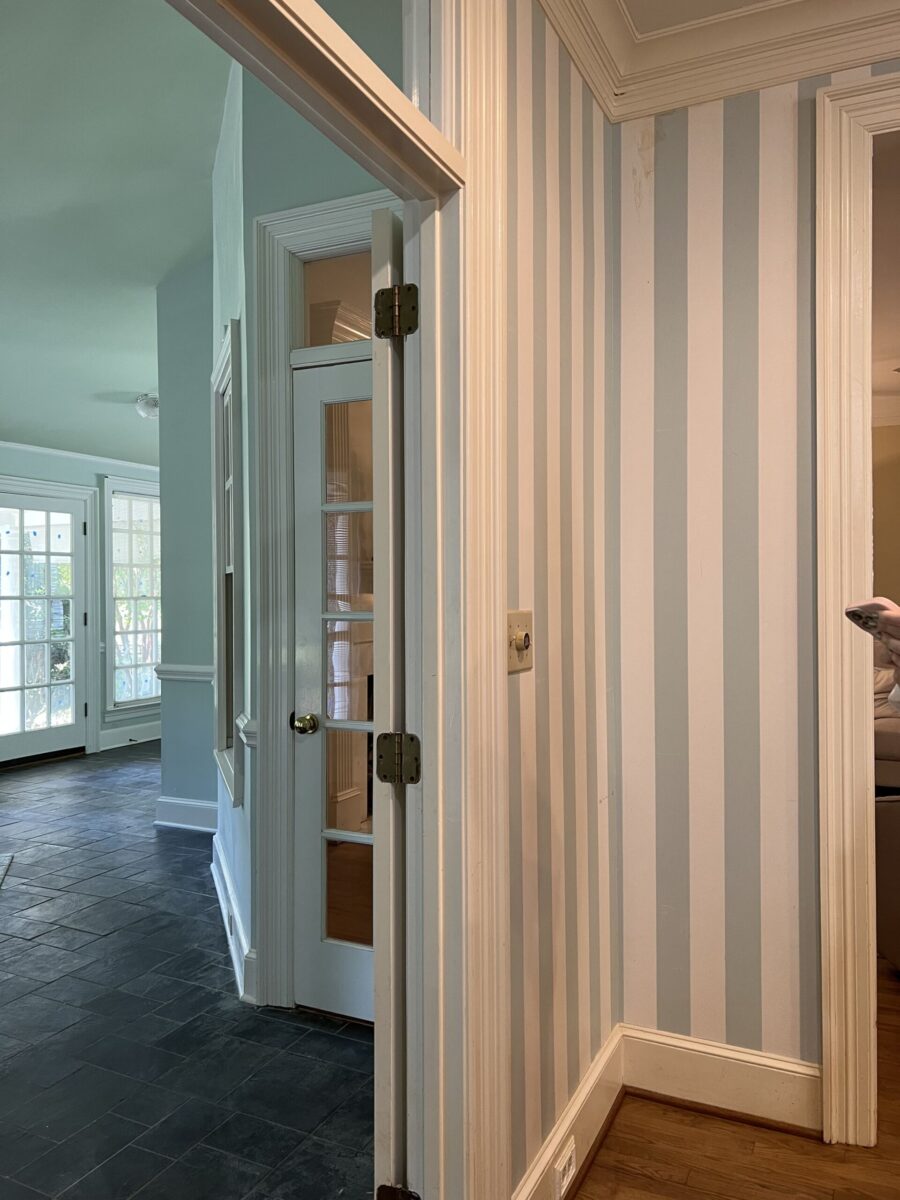
This was going to require a lot of work, and we experienced some big hiccups along the way. I cannot even begin to count the number of meetings we had over this space. I kept telling myself it would be worth it (and spoiler: it definitely has been), but we honestly are beyond grateful to Piotr and Luis for getting us through every surprise and pulling off our dream bar without blowing our entire renovation budget. I know I have screamed Atreum’s praises from the rooftops over and over, but seriously, they are absolutely incredible, patient, creative, budget-conscious, and work fast.
Peep those windows into the family room!
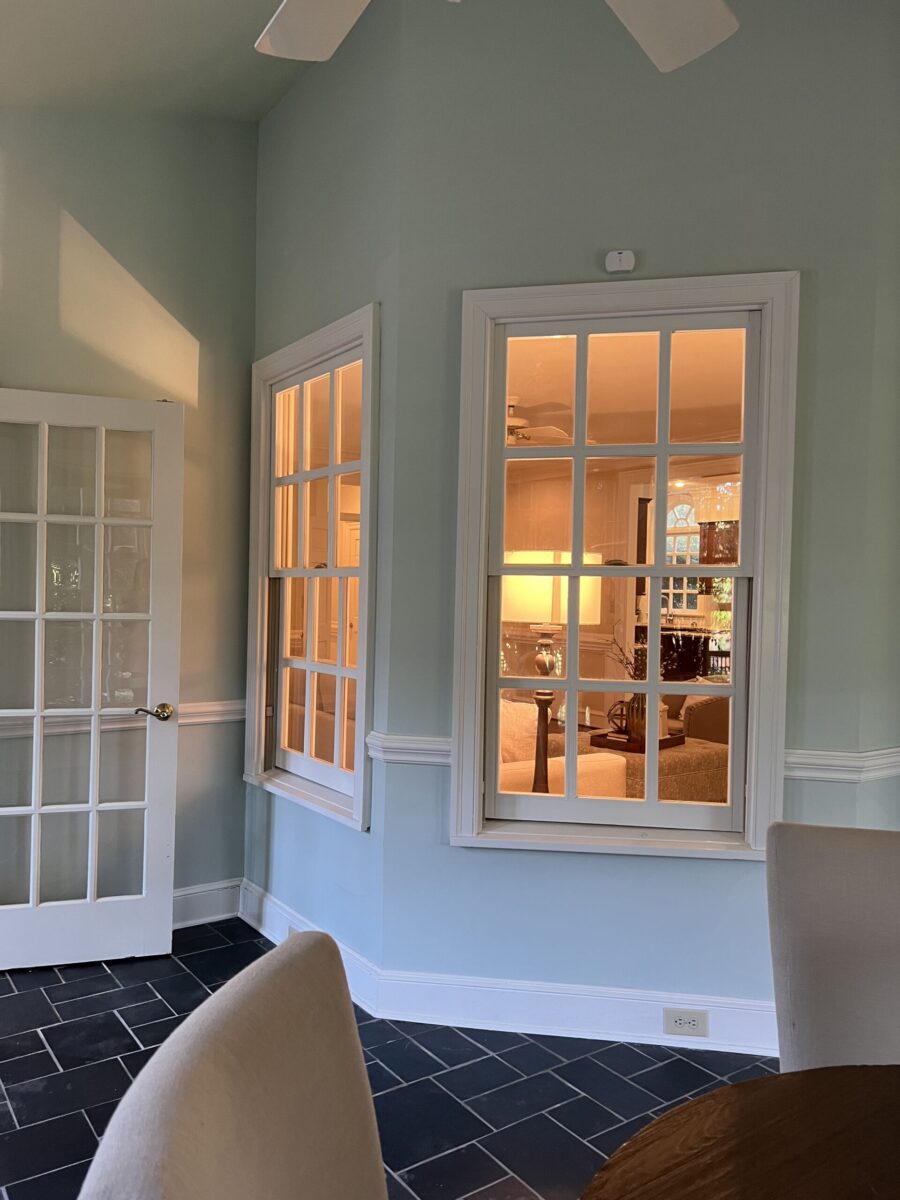
So first, we needed a structural engineer to design a steel support beam that would allow us to remove the wall because as I mentioned at the top of the post, we were removing the original EXTERIOR walls of this house!
Here’s a view standing from inside the sunroom, looking into the kitchen.
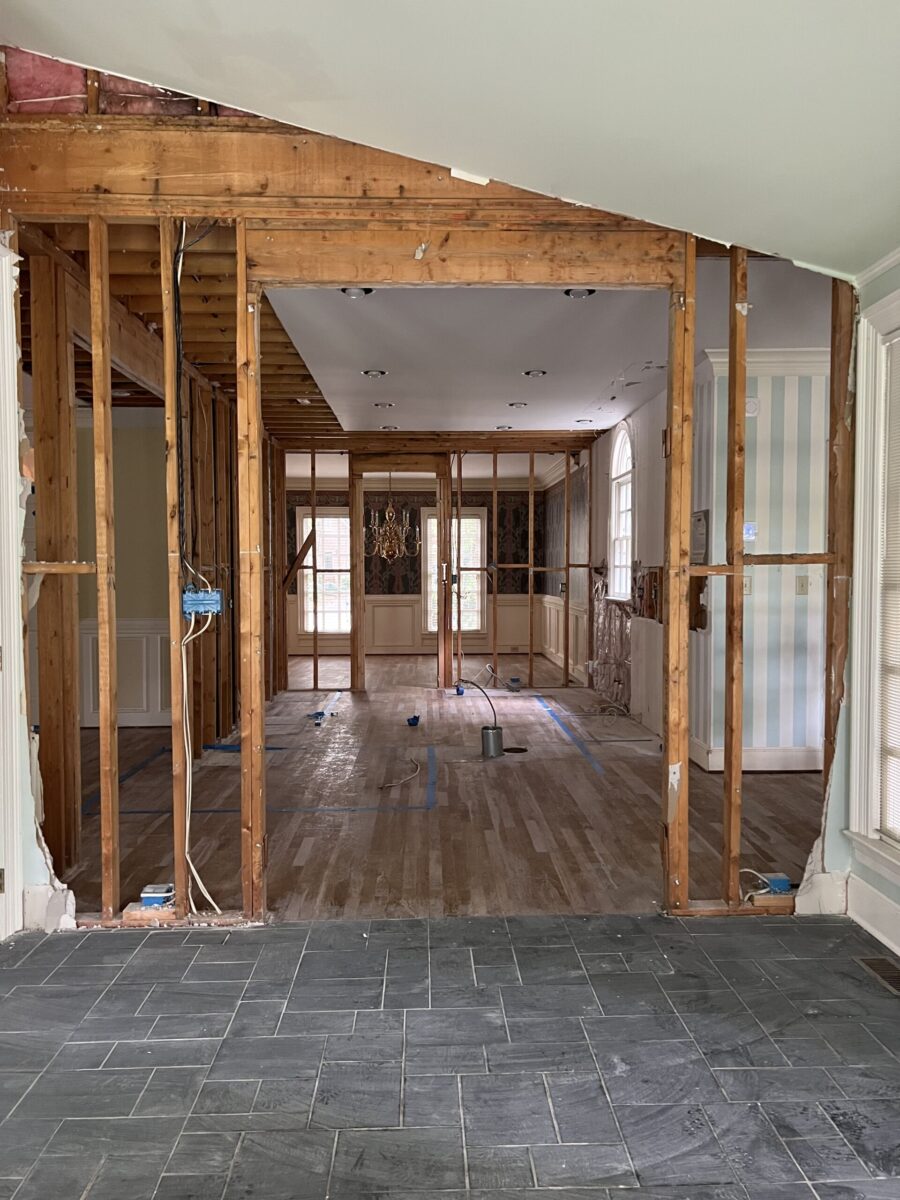
While we waited on the support beam, we demoed the patio tile.
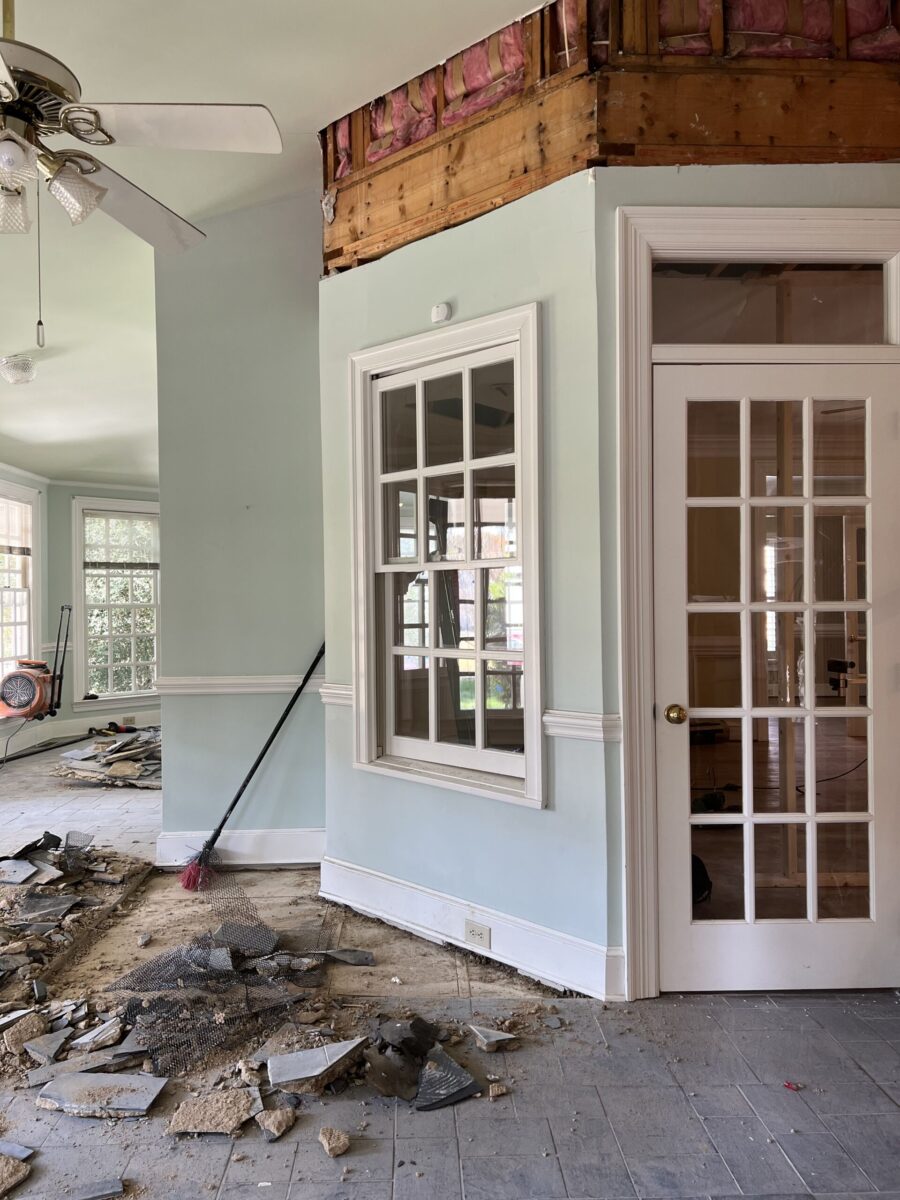
Along with the exterior windows and door in the family room.
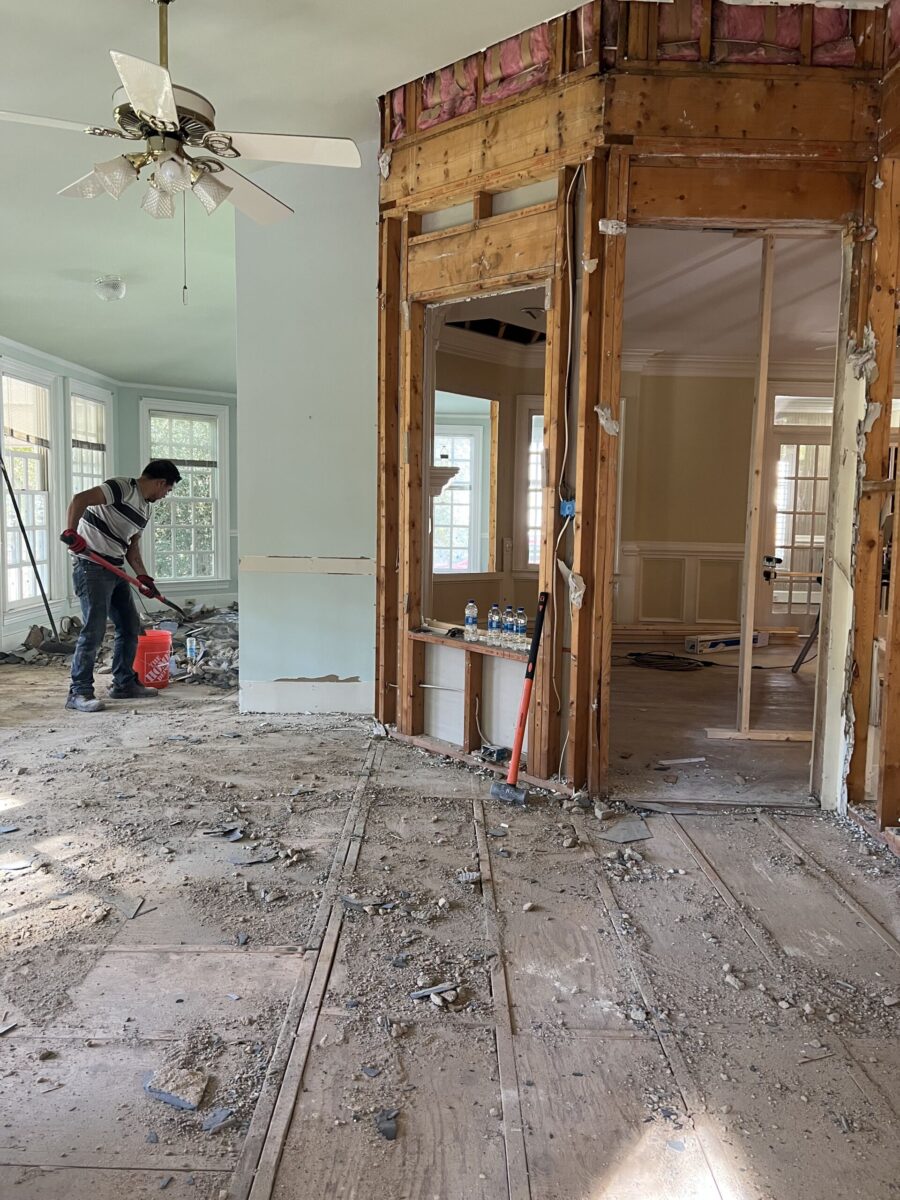
This was exciting progress! However, with any renovation there is always a risk of surprise…and this is where we encountered our next hurdle. The sunroom subfloor was not only level with the kitchen (which meant we couldn’t just lay the hardwoods on top, but it was significantly uneven in certain areas. Turns out the footings holding up this area of the house weren’t installed in the correct place to properly support the sunroom addition and the house was sagging. Sooooo, it was time to call in the foundation experts to create a plan which included installing several helical piers and LIFTING THE HOUSE (the scariest noise you will ever hear, by the way!).
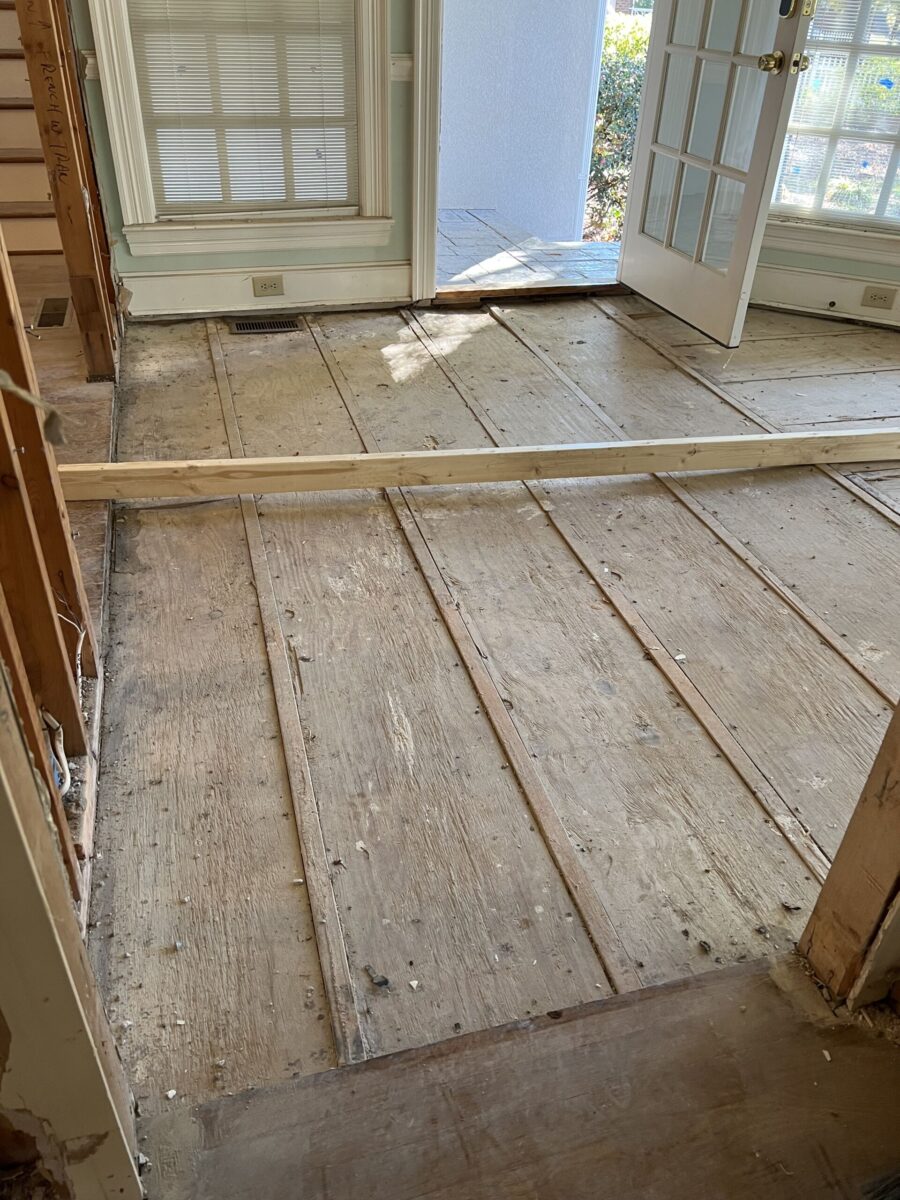
Next, Piotr and our hardwood floor installer had to seriously get creative if we wanted to continue the hardwood floor into the sunroom. I swear it was at this point that I was like “just put the walls back up!” but thankfully Matt has way more perseverance than me.
We considered several ideas before coming up with an unconventional approach to marry these rooms. I’m not even really sure how they ended up pulling this off, but I know they shaved certain areas down to make it work. When I finally got to see the subfloor installed I could have cried happy tears.
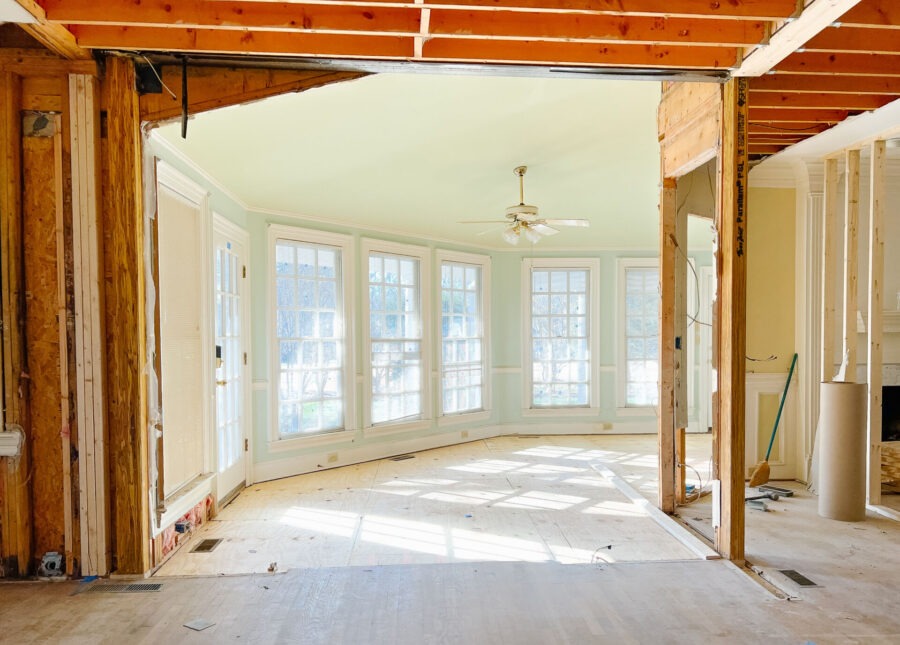
From here, everything was smooth sailing. We rebuilt the shared family room wall (so it was no longer weirdly diagonal), giving us 8 feet of bar space to play with.
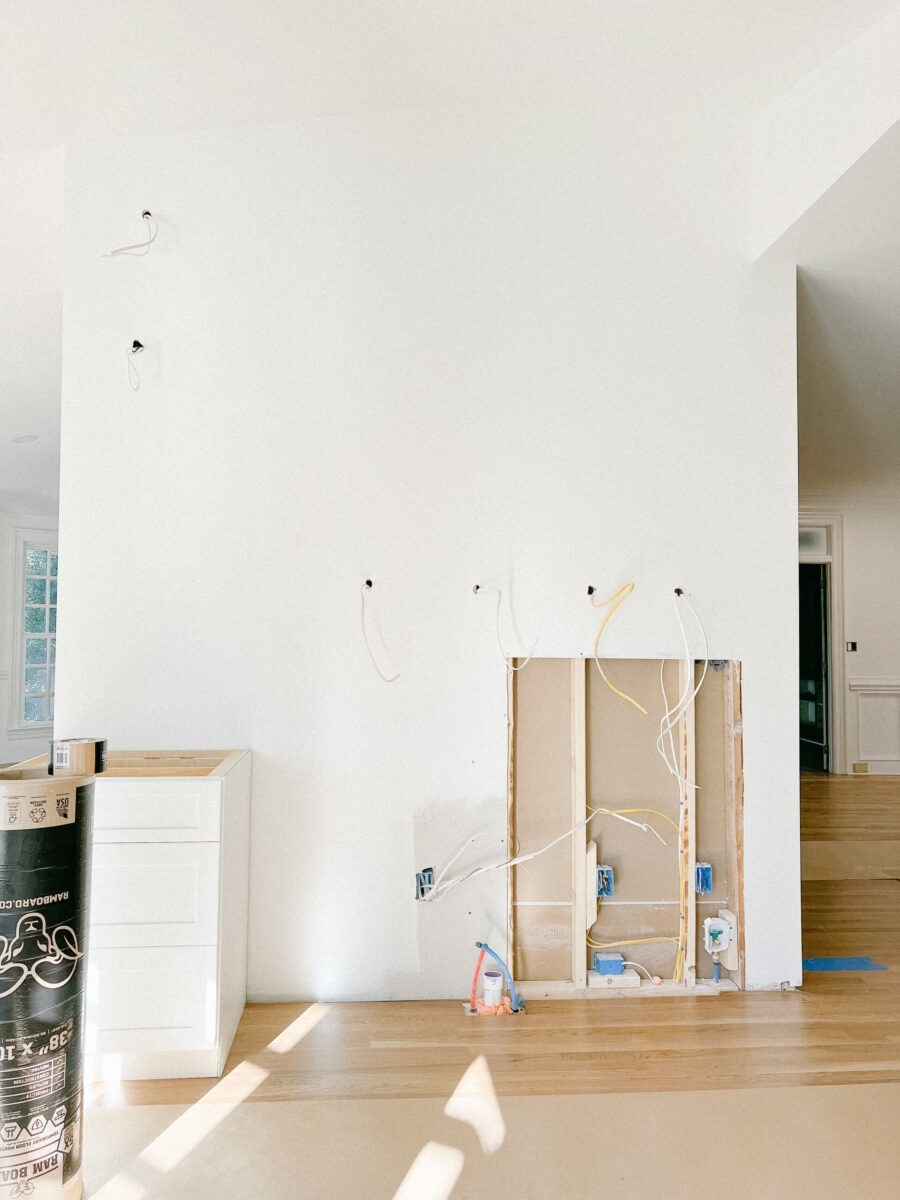
Now for the FUN PART, bringing the design to life! We spent a lot of time designing this space before coming up with the final plan. Our wish list included a beverage fridge, beer tap, sink, pellet icemaker, a hidden coffee station, and wine storage.
Here is the rendering.
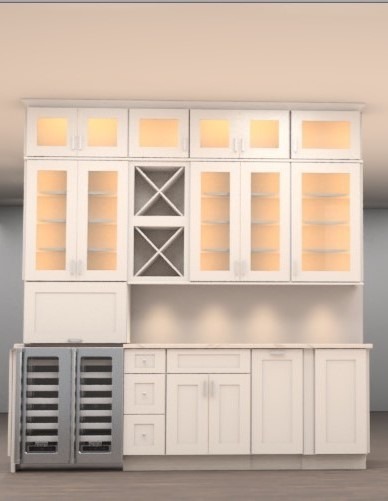
And here she is brought to life!
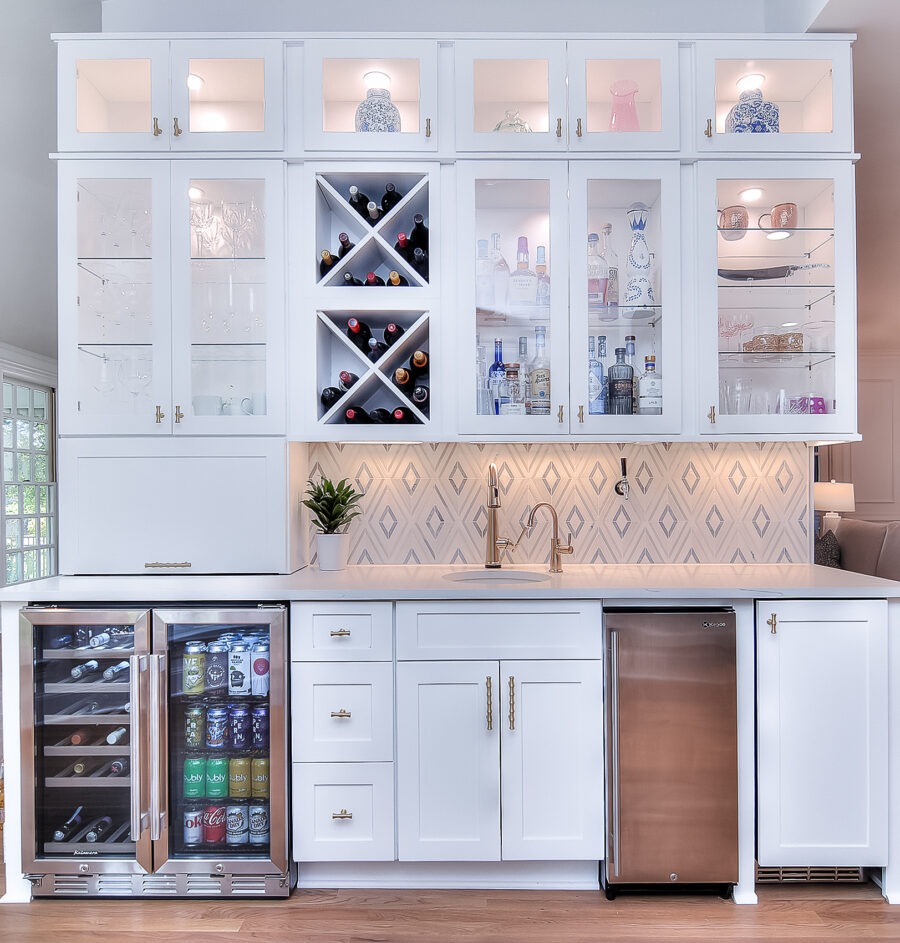
I totally could have just shared the before and after photo with a “ta-da!” and left it at that, but I wanted to be transparent about how challenging the renovation process can be.
Was it worth it? Absolutely. Like I said, we use this space SO much. It’s so inviting when we have friends over and we love how comfortable everyone always feels pulling that tap for beer, grabbing bottles from the cabinets, etc. It was totally worth it.
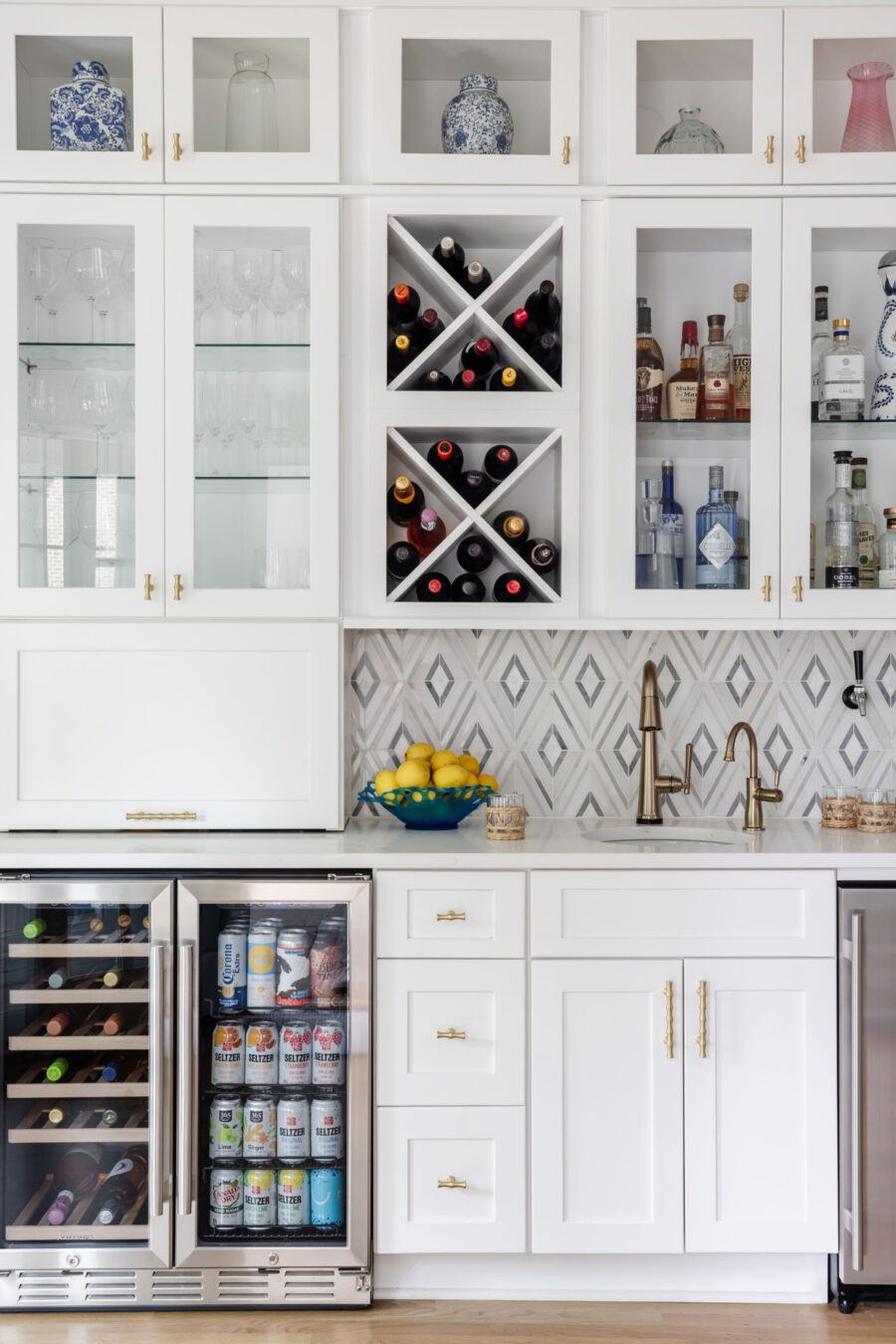
Sources
Contractor: Atreum Construction / Designer: Crystal Nagel / Countertop: MSI Calacatta Ultra Quartz / Backsplash: Victoria Grey Antoinette Marble Mosaic Wall Tile / Beverage Fridge / Keg + Faucet / Nugget Ice Maker / Round Sink / Faucet (color: champagne bronze) / Instant Hot Water Dispenser (color: champagne bronze) / Cabinet Hardware: Knobs + Pulls (color: satin brass)

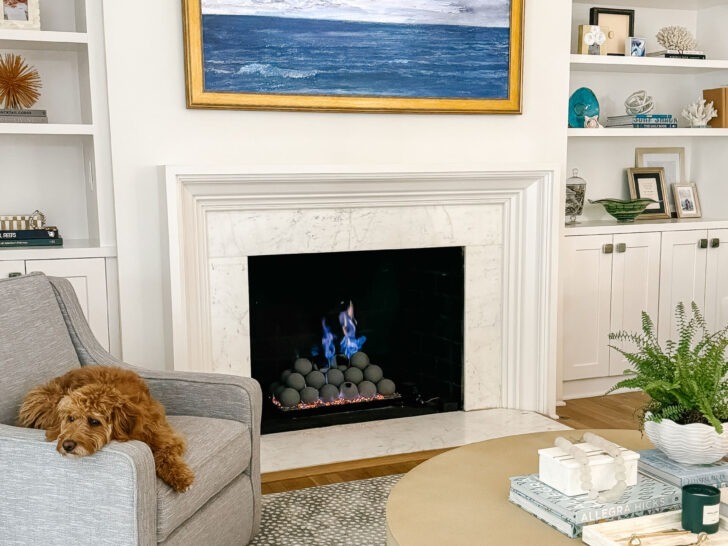
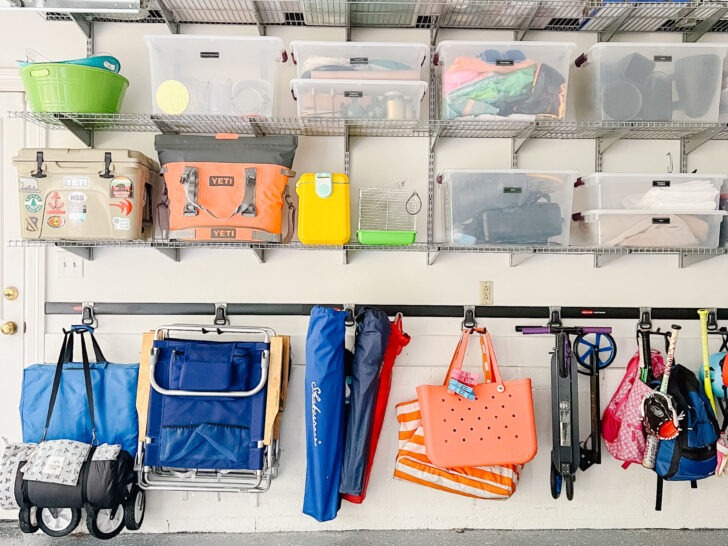
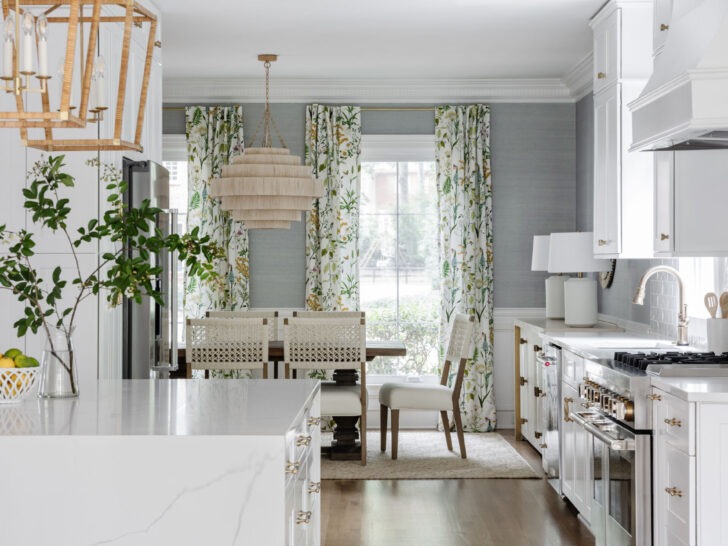
JaneParcklw
Thursday 12th of October 2023
Everything turned out great! Construction is always a long and challenging process, especially when it comes to finding skilled craftsmen. Fortunately, I got lucky when I was working on the flooring for my production facility. I had the pleasure of collaborating with the Toronto concrete polishing firm Polished Concrete 1 ( https://polishedconcrete1.com ), and I can confidently say they are the best in the business. Highly recommended!